In AFS’s new theatre class, Technical Theatre Design taught by Seth Schmitt-Hall, the class is preparing for Urinetown, where it is a privilege to pee. The students have the privilege of designing set pieces, props, and more for our production in November.
The students sat down as a class to describe everything that they had found reading through the script, and things they had come up with as well. After bouncing ideas off of each other, they then began to work on some integral pieces to the set: the false proscenium (framing of the view of the stage), flats (painted pieces of wood to create background scenery), an anatomically correct heart, and the Public Amenity #9 door.
Percy Kent ‘26 and I have been designing the false proscenium together. Because the false proscenium frames the stage, it is important that it brings the audience into the scene.
“It’s almost like a gateway portal into the rest of the show,” Kent said.
One side of the stage revolves around Urine Good Company, the place that controls water distribution throughout the world and attempts to stop over-consumption during an everlasting drought. It is an empire, towering over everyone else. In order to convey that feeling, Kent and I chose to create smoke stacks to frame that portion of the stage (something that is typically seen at factories) and tower over all of the other buildings near it.
The other side of the stage, Public Amenity #9, is focused on the poverty-stricken area of the world. The Poor are deeply affected by the drought and cannot afford to comply with the laws that UGC has put in place. For this side of the stage, we decided to frame the setting with rusty pipes. The pipe will frame the stage on an angle, making it seem smaller than the other side, demonstrating feelings of the constraints they face everyday.
Starting off with simple digital sketches, we later converted them into the app Vectorworks, a scenic design and architectural software app. After designing the basic shape in the app, we added paint colors and textures to bring it to life.
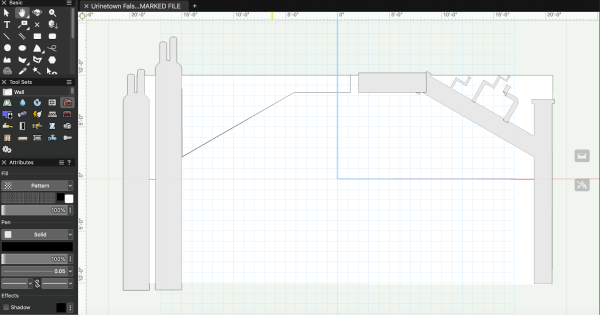
Koby Fallon ‘25 and Josephine Zemsky ‘26 have been designing the flats. Zemsky and Fallon made sure that these set pieces continued to be separated into the two different worlds of the show, the rich and the poor. While keeping the two sides distinct is difficult, the real challenge is maintaining their difference while conveying one coherent setting.
In Zemsky’s and Fallon’s plans, stage right starts off with a tall and bright building. That building will be the UGC headquarters, the one that is referred to many times throughout the show.
“The other buildings [will] descend slowly, becoming less and less advanced… a bit more dilapidated,” Zemsky said.
On the stage left side, the set is more inspired by dead farm land. They used to have water to use in the land, growing plentiful farms.
“Because the water has dried up,” Zemsky said, “the fields were abandoned due to them no longer being sustainable.”
After designing it on paper, Fallon converted the designs into Vectorworks.
As well as being a member of the design class, Fallon is also an actor in the show, playing the protagonist of Urinetown, Bobby Strong.
“I’ve been able to work with Seth to implement interesting ideas I have about how the set can be used in the show,” Fallon said.
His experiences in rehearsals have helped him to take a different approach to the design of the flats, allowing him to see how the different set pieces need to work with the characters and the staging first-hand.
There are many little details he had been thinking of, such as “the skyline rising in the air, matching [the speed of] Bobby falling, and …implent[ing] practical light[s] into the skyline.”
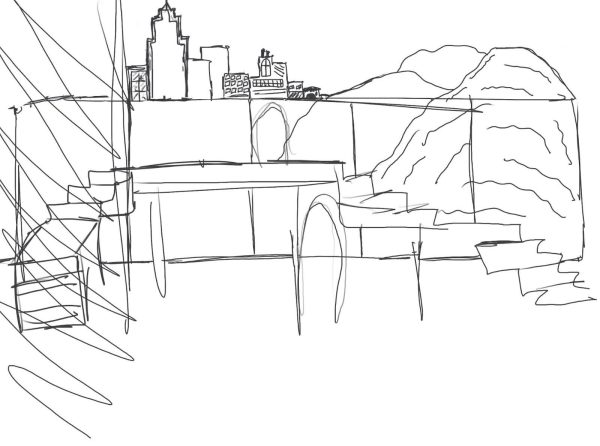
Tamara Brockington ‘26 and Zemsky have been designing the heart. To start off, the two did research on what an anatomically correct heart looks like. Zemsky created a to-scale drawing of what the heart will look like when constructed, and Brockington planned out the lights that will go throughout it.
“The plan is to place the lights [in] the direction of blood flow,” Brockington said.
“…when we turn it on it [will] create a chase sequence and move to the flow [of] blood.”
A chase sequence is when multiple light circuits are programmed together to look like they are heading towards something. The lights will “head towards” the ventricles of the heart. To study how the lights will work, Brockington investigated the lights on another sign that will be up in the show: the “Secret Hideout” sign. The lights on the back of that sign work very similarly to how the ones on this sign will look.
“We are going to separate the two blood flows with two different colors,” Zemsky said.
Allowing for the two different colors of lights will help to differentiate the different flows, but they will still be intertwined together to convey the theme of the heartfelt song it appears in.
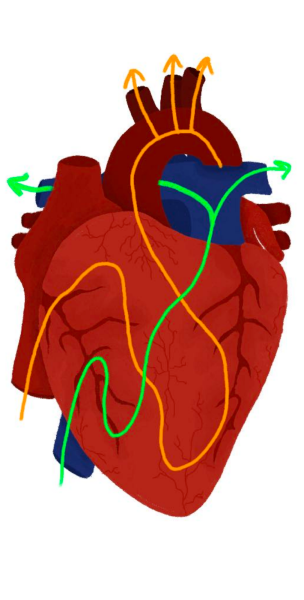
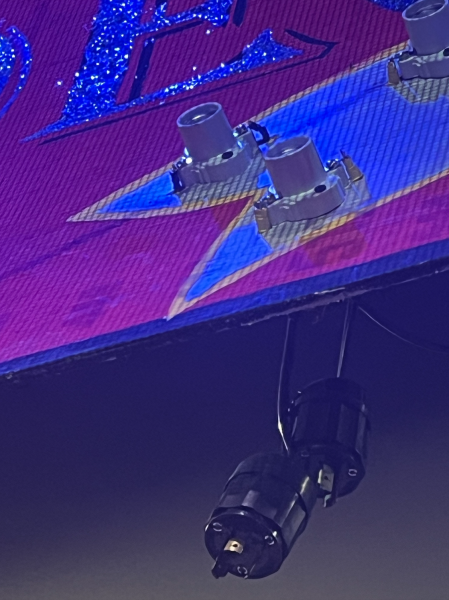
Photo of “Secret Hideout” Sign Lights by Tamara Brockington ‘26
Liv Blumenthal ‘25 and Oliver Peterson ‘25 have been designing the Public Amenity #9 door. To begin, Peterson started designing on paper, while they both took measurements on a door frame that AFS already had. Then, Blumenthal created an exact replica in Vectorworks.
They chose to work on the door because “it’s the main plot point of how their social disarray functions,” Blumenthal said.
The show starts off at this door, and also ends at this door. It is where the majority of the conflict happens.
Peterson said, “It’s a focal point of the show, if you will.”
Beginning in class, the two originally talked about making it a door to the outside of the bathroom, but later on changed their plans.
“We thought, ‘What if we made it a stall door?’” Peterson said.
They wanted the door to be immediately recognizable.
“When you see a bathroom stall door,” Peterson said, “you immediately recognize what it is. Adding that identifier to it helps set the scene.”
When viewers hear the title Urinetown, they most likely know that the play is about bathrooms and urine, but adding in the visual cue helps bring the viewers into the setting even more.
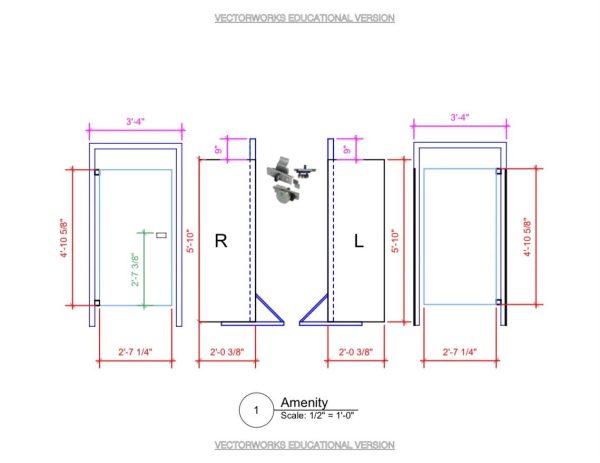
Vectorworks Public Amenity #9 Door Design, Liv Blumenthal ‘25
There is so much more to come from this class as opening night approaches. If you’re in town on November 14, 15, or 16, come to see our designs in Urinetown. Not the place, of course. The musical.